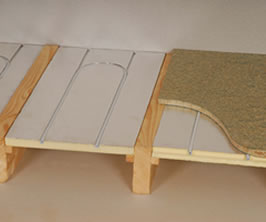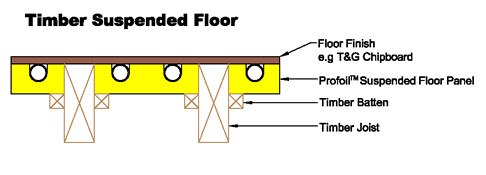
Suspended Floor Underfloor Heating

Profoil™ Timber Suspended Floor Panels are manufactured to meet the client’s individual project requirements and hence provide a totally flexible, bespoke solution that enables specific design and performance criteria to be achieved.
Profoil™ Timber Suspended Floor Panels are suitable for use in both new and existing timber suspended floors and are simply fitted between the joists, supported on timber battens pre-installed to the faces of the joists, and a tongued & grooved chipboard or a timber floor finish is then applied.
The following table provides some necessary information to assist in the decision making process:
| Insulation Material |
Panel Thickness (mm) |
Panel Width (mm) |
Edge Detail |
For Pipe Diameter (mm) |
Groove Spacing (pipe centres) |
Thermal Conductivity (W/mK) |
|---|---|---|---|---|---|---|
| Expanded
Polystyrene (BS EN 13163) |
to suit: | |||||
| EPS 100 | 40-100 | joist spacing | square | any | any | 0.036 |
| EPS 150 | 30-100 | joist spacing | square | any | any | 0.035 |
| EPS 200 | 30-100 | joist spacing | square | any | any | 0.034 |
| Extruded
Polystyrene (BS EN 13164) |
||||||
| XPS 2 | 25-60 | joist spacing | square | any | any | 0.029 |
Terms and Conditions © Epic Insulation, All Rights Reserved