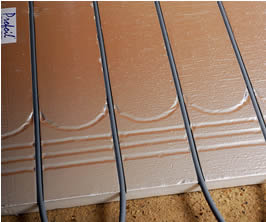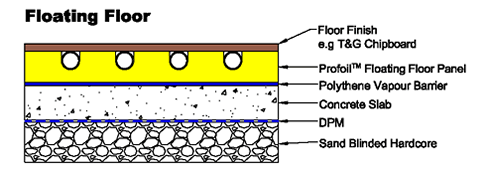
Floating Floor Underfloor Heating

Profoil™ Floating Floor Panels are manufactured to meet the client’s individual project requirements and hence provide a totally flexible, bespoke solution that enables specific design and performance criteria to be achieved.
A polythene vapour barrier is laid on top of the concrete slab and the panels are then laid across the whole area. The floor finish, tongued & grooved chipboard or wood strip flooring, is then laid directly over the panels, leaving a small expansion gap around the perimeter of the room. In areas of heavy traffic, timber supports should be placed directly beneath the floor joints.
The following table provides some necessary information to assist in the decision making process:
| Insulation Material |
Panel Thickness (mm) |
Edge Detail |
For Pipe Diameter (mm) |
Groove Spacing (pipe centres) |
Thermal Conductivity (W/mK) |
Compressive Strength* (kPa) |
|---|---|---|---|---|---|---|
| Expanded
Polystyrene (BS EN 13163) |
* at 10% compression | |||||
| EPS 70 | any | square | any | any | 0.038 | 70 |
| EPS 100 | any | square | any | any | 0.036 | 100 |
| EPS 150 | any | square | any | any | 0.035 | 150 |
| EPS 200 | any | square | any | any | 0.034 | 200 |
| Extruded
Polystyrene (BS EN 13164) |
||||||
| XPS 2 | 20-160 | square, T&G,or shiplap | any | any | 0.029 | 250 ≤ 40mm 300 ≥ 50mm |
| XPS 3 | 30-160 | square, T&G,or shiplap | any | any | 0.029 | 300 ≤ 40mm 350¬†≥ 50mm |
| XPS 4 | 50-160 | square, shiplap | any | any | 0.030 ≤ 60mm | 480 |
| 0.032  70-80mm | 480 | |||||
| 0.033 ≤ 90mm | 480 | |||||
| XPS 7 | 50,60,80 | shiplap | any | any | 0.034  50mm | 700 |
| 0.038 ≥ 50mm | 700 | |||||
Terms and Conditions © Epic Insulation, All Rights Reserved