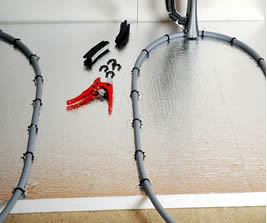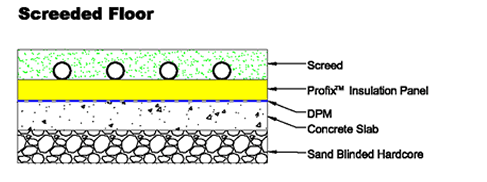
Profix™ Insulation Panels

Profix™ Insulation Panels are laid over the floor area to be heated, within edge insulation positioned around the perimeter which provides a barrier against heat loss and to allow for expansion. The continuous pipework is laid out in circuits and secured to the Profix™ Panels using specially designed “U” shaped plastic staples secured to the panel by means of a purpose made fixing tool. The screed is then applied to the required depth.
Profix™ Insulation Panels are manufactured with either a Cross-Woven Aluminium Foil (Profix™ E) or a High Density Polyethylene (HDPE) Woven Split Film (Profix™ S) laminated to the upper surface. The panel size is 2400 x 1200mm.
Profix™ E is suitable only for use with sand / cement screeds and is an economy product designed for use in domestic projects. Profix™ S is suitable for both sand / cement screeds and liquid flow screeds and is a premium product suitable for use with all screeded floors incorporating warm water underfloor heating systems.
The following table provides some necessary information to assist in the decision making process:
| Insulation Material |
Panel Thickness (mm) |
Edge Detail |
For Pipe Diameter (mm) |
Groove Spacing (pipe centres) |
Thermal Conductivity (W/mK) |
Compressive Strength* (kPa) |
|---|---|---|---|---|---|---|
| Expanded
Polystyrene (BS EN 13163) |
* at 10% compression | |||||
| EPS 70 | from 25mm | square | any | any | 0.038 | 70 |
| EPS 100 | from 25mm | square | any | any | 0.036 | 100 |
| EPS 150 | from 25mm | square | any | any | 0.035 | 150 |
| EPS 200 | from 25mm | square | any | any | 0.034 | 200 |
Terms and Conditions © Epic Insulation, All Rights Reserved