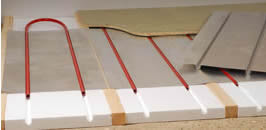
Pre-grooved Insulation Panels
Pre-grooved insulation panels are manufactured to meet the client's individual project requirements. We do this by carefully selecting the most appropriate type of insulation material, panel thickness and edge detail to give an outstanding result. Pre-grooved insulation panels are made for use with four floor types: floating floor system, timber suspended floor system, floor on floor system and battened floor system.
Our pre-grooved insulation panels are a highly flexible and affordable solution to heating floors. We place heat-diffusion plates made from aluminium into the grooves, with the pipework then added and staying firmly in place so that no further fixings are necessary. If you have requirements outside of these floor types or materials, please get in touch with us directly to discuss them.
Floating Floor System
A polythene vapour barrier is laid on top of the concrete slab and the Pre-grooved Insulation Panels are then laid across the whole area. Aluminium heat diffusion plates are located into the pre-formed grooves in the insulation panels and the pipework is then pressed into place within the plates. A thin polythene slip (if required) is placed over the plates and pipework and the floor finish, tongued & grooved chipboard or wood strip flooring, is then laid leaving a small expansion gap around the perimeter of the room. In areas of heavy traffic, timber supports should be placed directly beneath the floor joints.
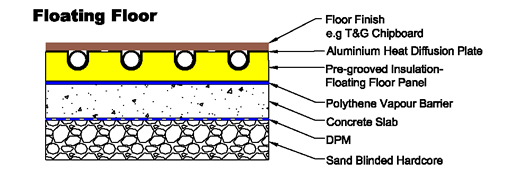
Timber Suspended Floor System
Panels are suitable for use in both new and existing timber suspended floors. The panels are fitted between the joists, supported on timber battens pre-installed to the faces of the joists. The aluminium heat diffusion plates are located into the pre-formed grooves in the insulation panels and the pipework is then pressed into place within the plates. A thin polythene slip (if required) is placed over the plates and pipework and the floor finish, tongued & grooved chipboard or wood strip flooring, is then applied.
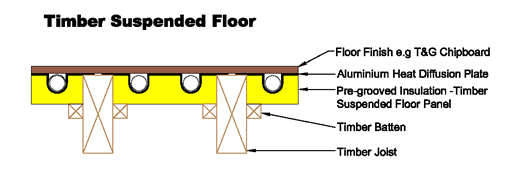
Floor on Floor System
Pre-grooved Insulation Panels can be laid directly on an existing floor, avoiding the need to lift the current tongued & grooved chipboard or timber floor finish in order to gain access to the joists beneath (as would be necessary when fitting a Pre-grooved Insulation Timber Suspended Floor System in an existing floor). However, the final floor level should be carefully considered when using this system.
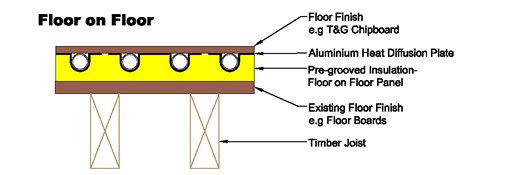
Battened Floor System
Timber battens of a uniform thickness are fixed to the level concrete slab at prescribed spacings. Pre-grooved Insulation Panels (of the same thickness as the timber battens) are then fitted between the battens. The aluminium heat diffusion plates are located into the pre-formed grooves in the insulation panels and the pipework is then pressed into place within the plates. A thin polythene slip (if required) is placed over the plates and pipework and the floor finish, tongued & grooved chipboard or wood strip flooring, is then applied. A similar system can be used for sprung floors, although the flooring manufacturer's recommendations regarding compatibility with warm water underfloor heating systems should be considered.
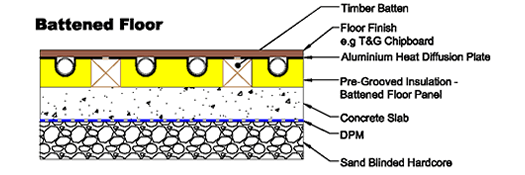
The following table provides some necessary information to assist in the decision making process:
| Insulation Material |
Panel Thickness (mm) |
Edge Detail |
For Pipe Diameter (mm) |
Groove Spacing (pipe centres) |
Thermal Conductivity (W/mK) |
Compressive Strength* (kPa) |
|---|---|---|---|---|---|---|
| Expanded
Polystyrene (BS EN 13163) |
* at 10% compression | |||||
| EPS 70 | from 30mm | square | 15-17 | 200mm | 0.038 | 70 |
| EPS 100 | from 30mm | square | 15-17 | 200mm | 0.036 | 100 |
| EPS 150 | from 30mm | square | 15-17 | 200mm | 0.035 | 150 |
| EPS 200 | from 30mm | square | 15-17 | 200mm | 0.034 | 200 |
| Extruded
Polystyrene (BS EN 13164) |
to suit: | |||||
| XPS 2 | from 30mm | floor type | 15-17 | 200mm | 0.029 | 250 ≤ 40mm 300 ≥ 50mm |
| XPS 3 | from 30mm | floor type | 15-17 | 200mm | 0.029 | 300 ≤ 40mm 350Â ≥ 50mm |
| XPS 4 | from 30mm | floor type | 15-17 | 200mm | 0.030 ≤ 60mm | 480 |
| 0.032 70-80mm | 480 | |||||
| 0.033 ≤ 90mm | 480 | |||||
| XPS 7 | 50,60,80 | floor type | 15-17 | 200mm | 0.034 50mm | 700 |
| 0.038 ≥ 50mm | 700 | |||||
Terms and Conditions © Epic Insulation, All Rights Reserved